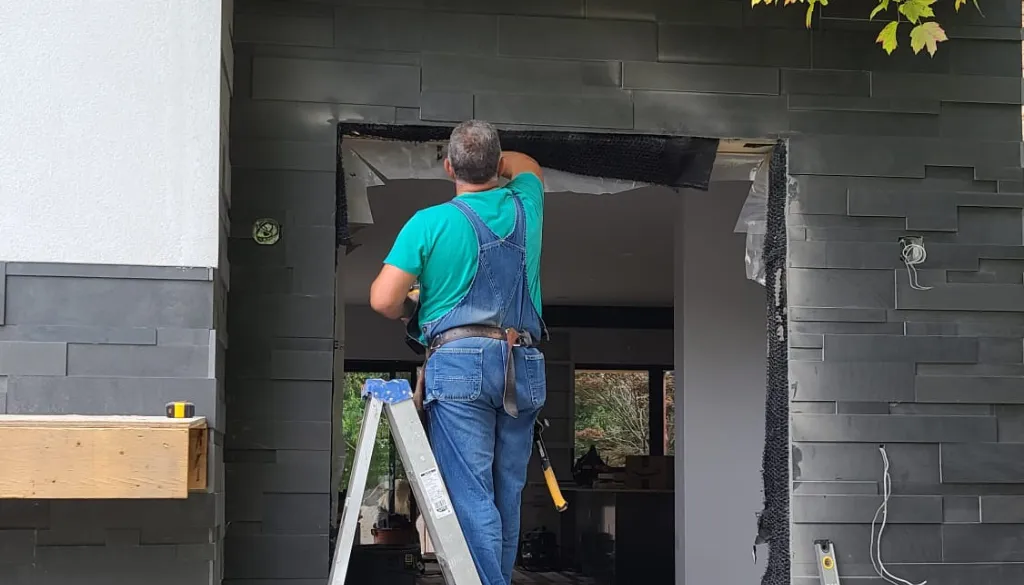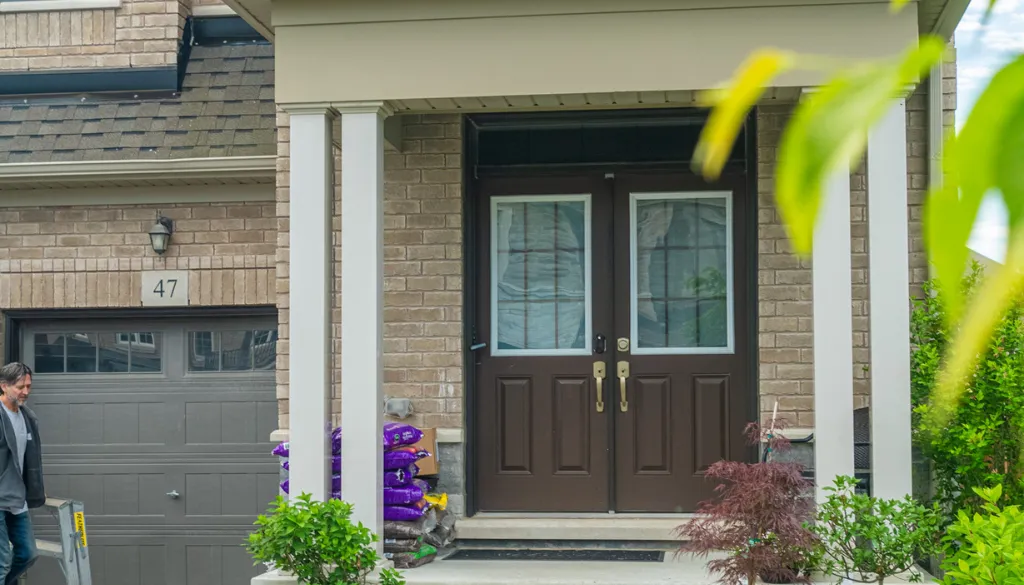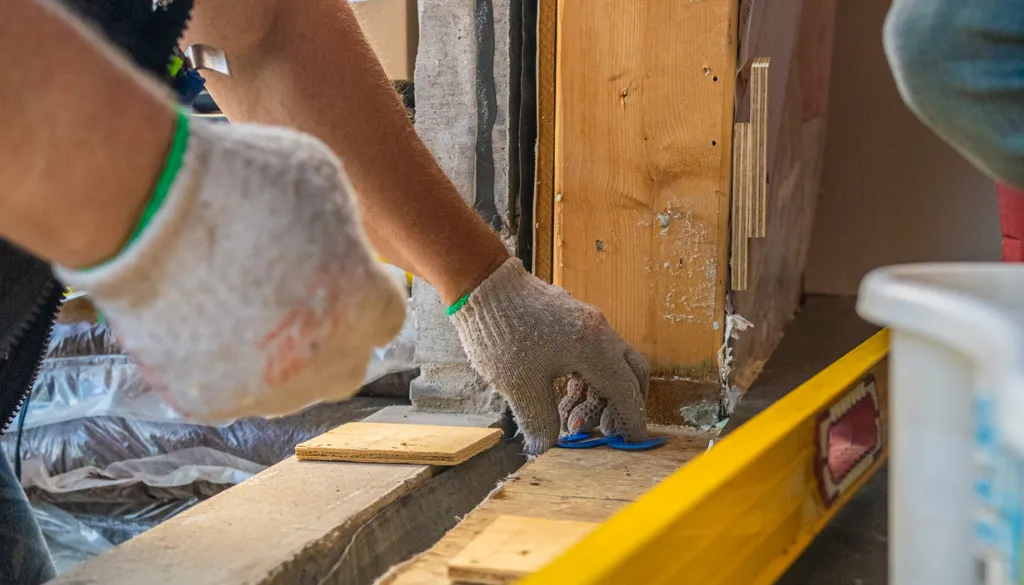When it comes to upgrading new window and door frames, most people are focused on aesthetics, insulation, or energy ratings. But one often overlooked, and incredibly important, factor is ventilation. In the context of Canadian homes, especially where temperatures shift dramatically from season to season, ventilation is key not just for comfort, but for health, moisture control, and energy management. At Luma, we understand how different frame materials, designs, and placements impact natural airflow throughout the home. If you’re a homeowner planning a renovation or a new install, knowing how frames influence indoor air quality could be the difference between a home that breathes and one that constantly battles humidity, drafts, and stale air.
How Window and Door Frame Materials Influence Ventilation and Airflow
When choosing new window and door frames, the material you select plays a big role in how well your home breathes. We tend to focus a lot on insulation, durability, and style, but ventilation is just as important. The material that surrounds your glass isn’t just holding things together; it’s shaping how air moves in and out of your space.
Let’s break down the most common frame materials and how they impact your home’s airflow, comfort, and indoor air quality.
Vinyl Frames: Built for Performance and Passive Ventilation
Vinyl is the go-to choice for many homeowners, and not just because it’s affordable and low-maintenance. It’s also one of the most stable and consistent materials for airflow control.
Here’s why vinyl is great for ventilation:
- It doesn’t warp, swell, or shrink with temperature changes
- Many vinyl frame systems include internal air chambers that can enhance insulation and support airflow
- It’s compatible with trickle vents, which allow a small, constant stream of fresh air, even when windows are closed
In fact, trickle vents can help reduce indoor air pollutants by up to 30%, especially in homes with tightly sealed energy-efficient designs. This makes installing vinyl windows a smart option in both newer homes and retrofit window and door projects where air movement is limited.

Fiberglass Frames: Strong, Stable, and Airtight, When You Want Them to Be
Fiberglass might not be as widely used as vinyl, but it’s gaining ground, and for good reason. It’s incredibly strong and doesn’t flex or shift, even under extreme temperature swings. That’s a big win in Canadian homes where winters can be brutal and summers humid.
With fiberglass, you’re getting:
- Dimensional stability, which helps maintain a reliable seal over time
- Low maintenance and high resistance to moisture
- A perfect balance of airtightness and optional airflow
Windows and doors with fiberglass frames tend to perform up to 15% better in air infiltration tests compared to traditional materials. That means you can control when and how ventilation happens, which is ideal if you’re trying to reduce your reliance on mechanical systems.
Aluminum Frames: Sleek Look, But Be Cautious of Air Transfer
Aluminum is loved for its modern aesthetic and narrow profiles, but it’s not without its drawbacks, especially when it comes to airflow and ventilation.
While aluminum frames do allow for larger glass panes, which can make a space feel more open and breathable, they’re also:
- Thermally conductive, which means they transfer heat and cold more easily
- Prone to condensation without a thermal break
- Not as airtight unless upgraded with proper sealing and barrier technology
If you’re going with aluminum for style or structure, make sure to choose thermally broken frames and look for upgraded seals and tracks. Otherwise, you may experience drafts that defeat your airflow strategy and make your HVAC system work harder.
Wood Frames: Natural Insulation, But Risky for Long-Term Ventilation Control
Wood is beautiful. No doubt about that. It’s also a natural insulator, which is great in theory, but in practice, wood can be unpredictable.
The main issue? Moisture.
When exposed to humidity, rain, or snow (hello, Canada), wood can:
- Swell or shrink, loosening seals
- Develop air leaks over time
- Require constant refinishing or sealing to stay tight
That kind of unpredictability doesn’t mix well with modern ventilation goals. If you’re considering wood, it’s best used in spaces where you’re okay with opening windows and doors manually to allow airflow, rather than relying on controlled, passive systems.

Window and Door Designs That Improve or Limit Air Movement
Your frame material sets the foundation, but how that frame works with the window or door design is where the real impact on ventilation happens. Choosing the right operational style and positioning can completely change how air moves through your home.
Casement and Awning Windows: Precision Control Over Fresh Air
Awning and casement windows are top-tier for natural ventilation, especially when placed on wind-facing walls.
Casement windows swing open like a door and can be angled to catch prevailing winds. That means you can draw in cool air from outside and direct it where you want it. They’re particularly effective when combined with rear sliding patio doors for a clean cross-breeze.
Awning windows, on the other hand, hinge at the top and open outward, making them perfect for allowing air in during a drizzle. They protect the interior while keeping airflow consistent, ideal for bathrooms or basements.
Both of these styles are especially useful when trying to meet passive ventilation requirements, which aim to improve indoor air quality without mechanical systems.
Hung Windows: Layered Ventilation for Year-Round Use
Double-hung and single-hung windows don’t get enough credit. They offer a simple but powerful option for temperature and airflow control.
Double-hung windows allow you to open both the top and bottom sashes, creating a convection effect:
- Hot air escapes through the top
- Cool air comes in through the bottom
This is especially effective during spring and fall when you don’t want to run the heating or AC but still need fresh air. Just make sure the frame system is properly sealed when the sashes are closed; older models can be prone to air leaks that sabotage your airflow strategy.
Sliding Patio Doors: Broad Openings, Big Air Shifts
Sliding doors aren’t just for access to your yard; they’re major ventilation players, especially in homes with open-concept layouts.
A wide-open sliding patio door can quickly:
- Exchange stale indoor air for fresh outdoor air
- Balance humidity in kitchens and dining spaces
- Work in tandem with high windows to create a full airflow loop
But here’s the catch: poor-quality sliding doors can develop track gaps and frame warping, leading to uncontrolled drafts and lost energy. Always choose high-quality materials with multi-point locking systems and weather stripping to maintain control when the door is shut.
Why Placement of Frames and Openings Matters for Air Circulation
Even the best materials and window styles will underperform if they’re in the wrong place. Strategic placement is a game-changer for natural ventilation when choosing the right window and door frames.
Cross-Ventilation Strategy
Positioning windows and doors across from each other allows air to flow directly through a space. This reduces the need for mechanical ventilation and improves indoor comfort without energy use. For example, having casement windows on the front of the house and a sliding patio door at the back can create a continuous path for air to travel, pulling in fresh outdoor air while pushing out stale indoor air.

Stack Effect and Window Height
Warm air rises. This means placing operable windows higher up, such as clerestory or transom windows, can help expel warm air, while lower-level windows draw in cooler air. This vertical airflow pattern, often called the “stack effect,” is especially useful in homes with vaulted ceilings or multi-storey layouts.
Doorways and Entry Ventilation
Entry doors can be designed with sidelites that open, screens, or even vented glass panels. These aren’t common but can be custom-added to allow ventilation without compromising security. French doors are also a popular option for better ventilation, especially when both doors are operable, offering a wider path for air movement.
Material Comparison for Door and Window Frames: Ventilation Efficiency
Frame Material |
Ventilation Quality |
Seal Stability |
Condensation Resistance |
Maintenance Level |
| Vinyl | High (w/ vents) | Excellent | High | Low |
| Fiberglass | High | Excellent | Excellent | Low |
| Aluminum | Moderate (needs thermal break) | Moderate | Low (prone to sweating) | Low |
| Wood | Variable (swelling risk) | Moderate | Moderate | High |
Making the Window and Door Frames Choice for Canadian Homes
Choosing the right windows and doors goes beyond style and efficiency, it’s about creating a breathable, livable space that performs through all seasons. Whether you’re building new or replacing aging systems, consider the interaction between your window installation, door frame materials, placement, and ventilation strategy. A well-ventilated home is quieter, healthier, and more comfortable year-round.
We help homeowners across the GTA, Vaughan, Markham, Mississauga, and Toronto choose the right systems for their specific layout and needs. If you’re unsure which materials and window or door styles are best suited for your home’s airflow, we recommend speaking to a professional who can assess your layout and recommend the most effective options.
For expert door replacement and custom window solutions, it’s essential to work with a trusted team that understands the local climate and ventilation science. Reach out and let’s explore how we can help your home breathe better.
